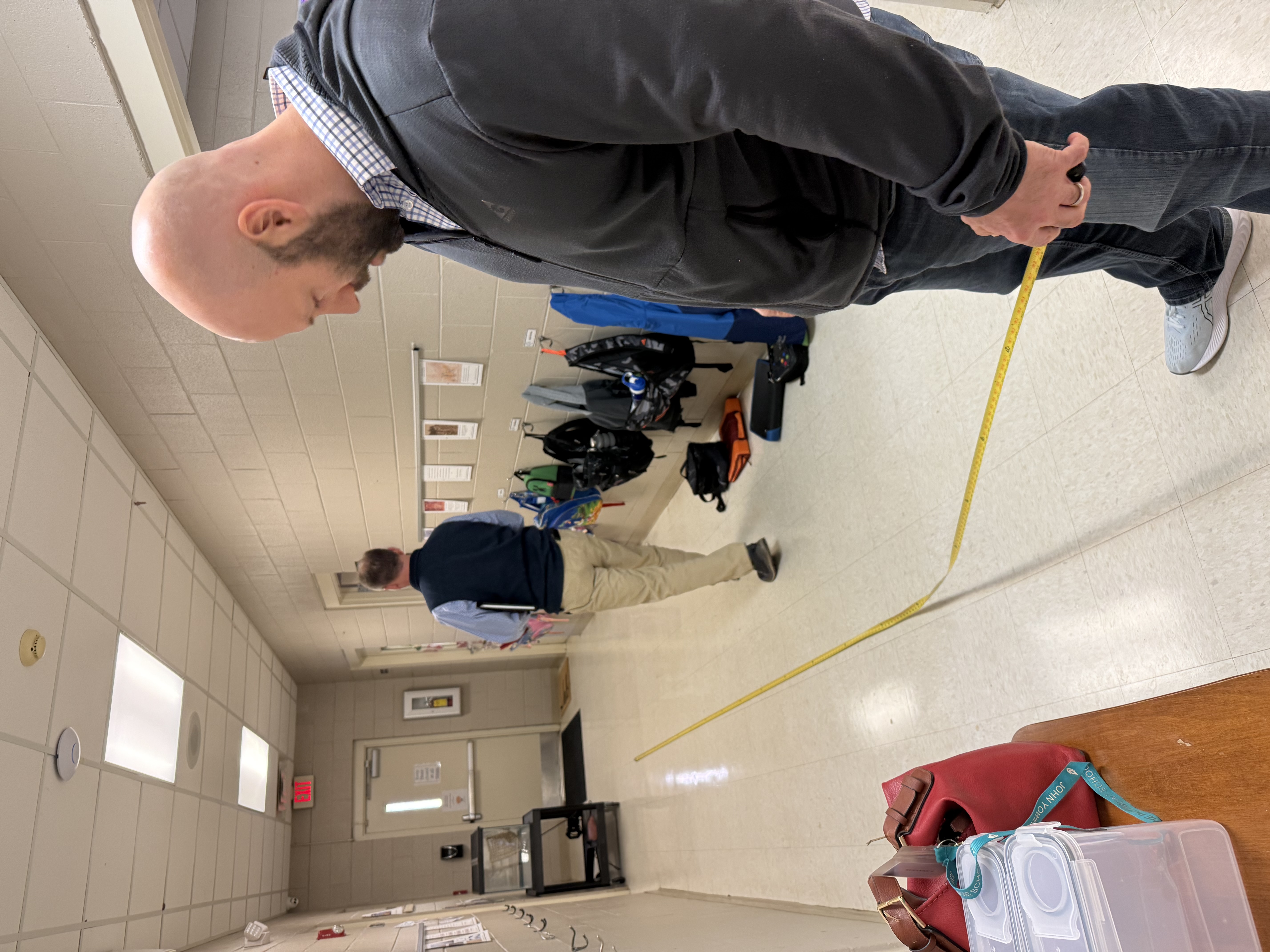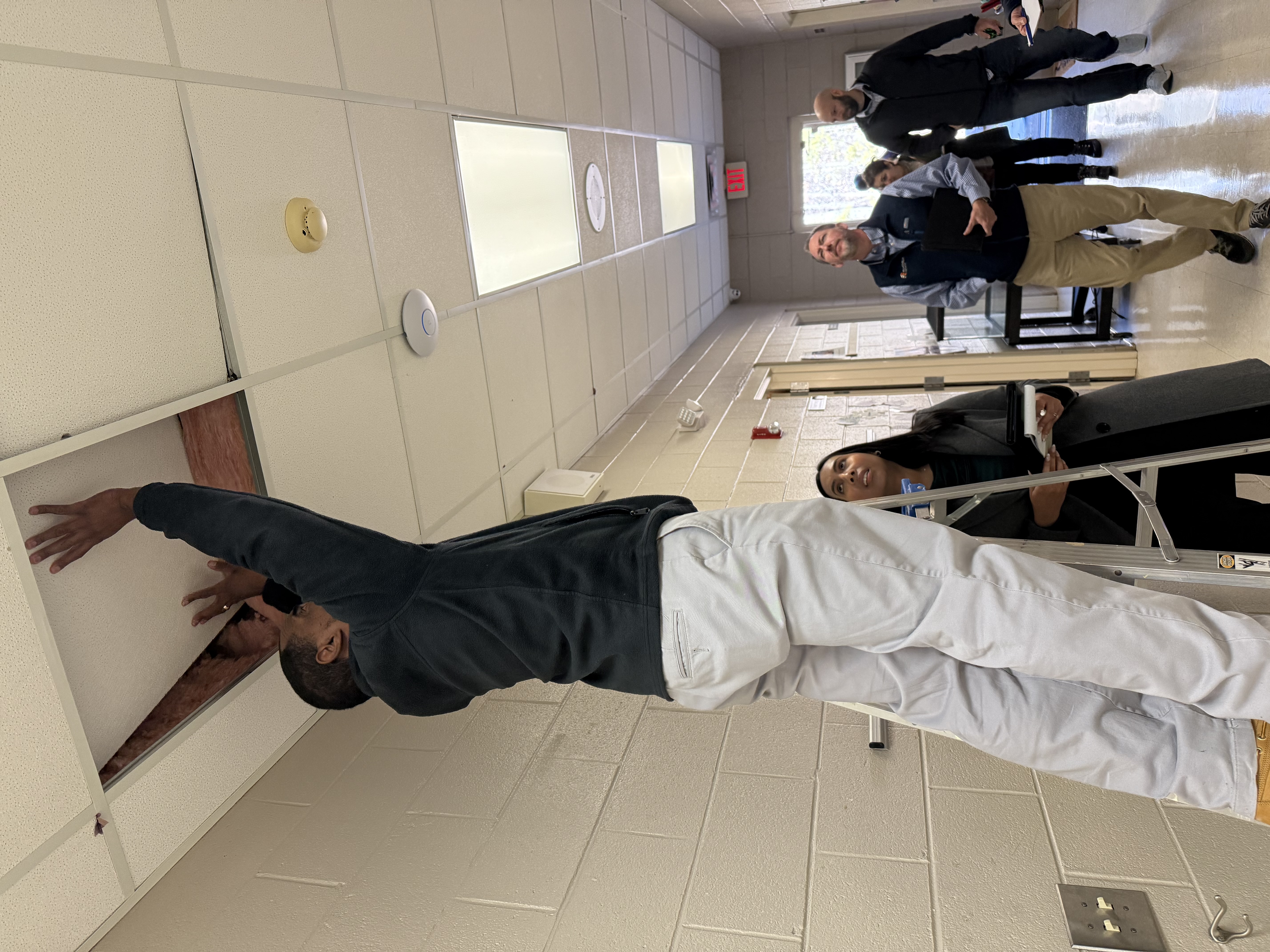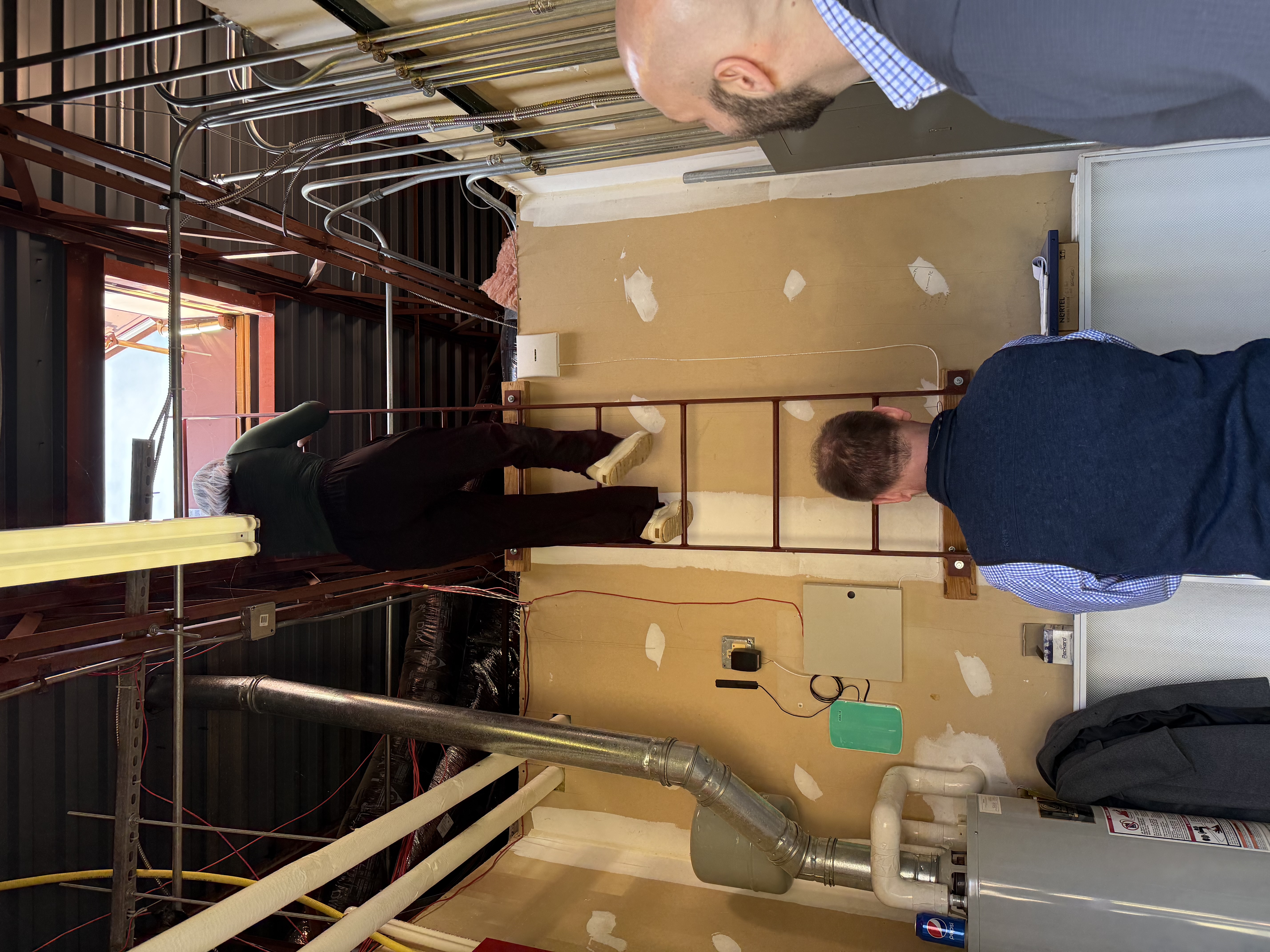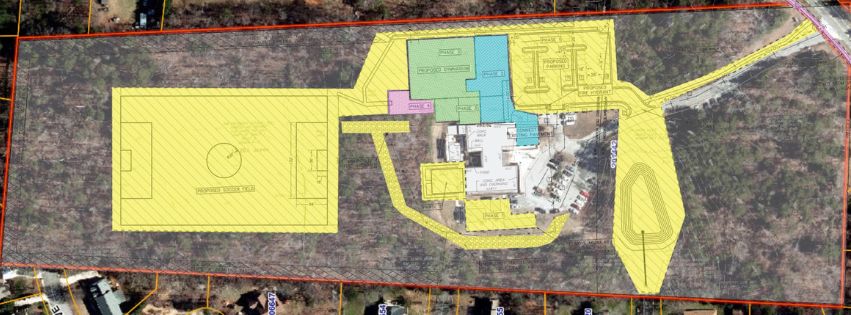Welcome to Our Expansion Planning & Construction Update Blog!
The Board of Trustees of The Piedmont School & John Yowell Academy is committed to keeping our school community, donors, and neighbors informed about our expansion and construction plans. We will provide regular blog updates as new information becomes available. We encourage everyone to check back frequently for the latest details as we work toward achieving our expansion goals.
Check Out The Latest Updates
Attorney, Will Quick (Brooks-Pierce) represented the school in sharing the phased expansion plans and request for special use permit with city council. The phased plans will assist the school in better serving their current population while also allowing for future enrollment expansion. It is the school's intention to build as funding is available per phase.
The four phase expansion plan will bring crucial and necessary facilities additions which include additional parking, additional classrooms (including an educational wing for high school students), an athletic field, a gymnasium, a new dining and commons area, science/tech classrooms, and include improvements to current facilities. These plans also include the removal of modular units currently on the property serving as high school classroom space and the relocation of the playground. Plans also include necessary and required land grading, required emergency access road, required lighting, retention pond expansion, and tree/brush barriers for the property line abudding the residential area.
What lies ahead...
The school intends to begin the process of pursuing Phase 1 of the expansion plans which will include applications for all required permitting for this phase of the project. Phase 1 includes: grading of the land for the complete four phases (to be completed once), additions to parking, athletic field, emergency road access, and an educational wing of classrooms dedicated for the school's high school division.
On November 20, 2024 the Board of Trustees for The Piedmont School unanimously voted to proceed with Phase 1 of the project and confirmed that funding is secured for this phase (estimated at $1.5M). The school has an expansion team in place with the Head of School leading and including the current Board Chair, Holly Myers, former Board Chair, Stan Gordon, and members from Boomerang architecture (Charlotte), Fourth Elm Construction (Kernersville), and Davis-Martin-Powell engineering (High Point). The team will be working in the coming months to submit necessary permit requests to the city for this phase of the expansion.
As on January 2025, the Head of School, Board of Trustees, and Expansion committee are working through the process of preparing to submit permit applications to the City of High Point to begin Phase 1 construction. The Board of Trustees and Head of School have confirmed partnership with Boomerang Design to lead the architectural/design as well as the project management of this project. The expansion team also includes continued partnerships with Davis Martin Powell (engineering/site development) and Fourth Elm Construction (construction/building). Members of the expansion team were on campus January 29th to discuss architecture/design plans, needs, project planning, and for team members to take measurements and investigate important features such as electrical, plumbing, and gas line locations.



While site and building permit applications have not been submited at this time, preparations are underway to do so in the coming weeks. As an extra step for preparation, the school will be undergoing soil boring testing with Tremont Engineering. Soil boring testing was expected to occur in February, but was moved ahead of schedule and will be underway January 30th-31st. This testing will provide important soil physical and chemical composition information for our team as we prepare site and building permit applications and plans for submittal.
We are excited for the opportunity ahead to begin our Phase 1 expansion projects which will bring our campus an athletic field, an educational wing of classrooms for our high school students with additional bathrooms, removal of modular units, relocation of our playground, and additional parking. Through this process we will also comply with all city special use permit requirements that have been previously approved including emergency access road, retention pond/water/sewage draining elements and requirements, tree/brush minimum barriers, and any additional safety lighting requirements. Our expansion team will be working with the necessary city development departments to ensure all requirements, codes, and details are met and properly prepared for.
Stay tuned for exciting updates to come!

